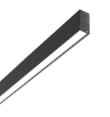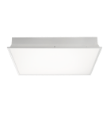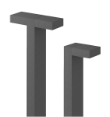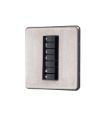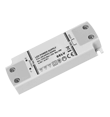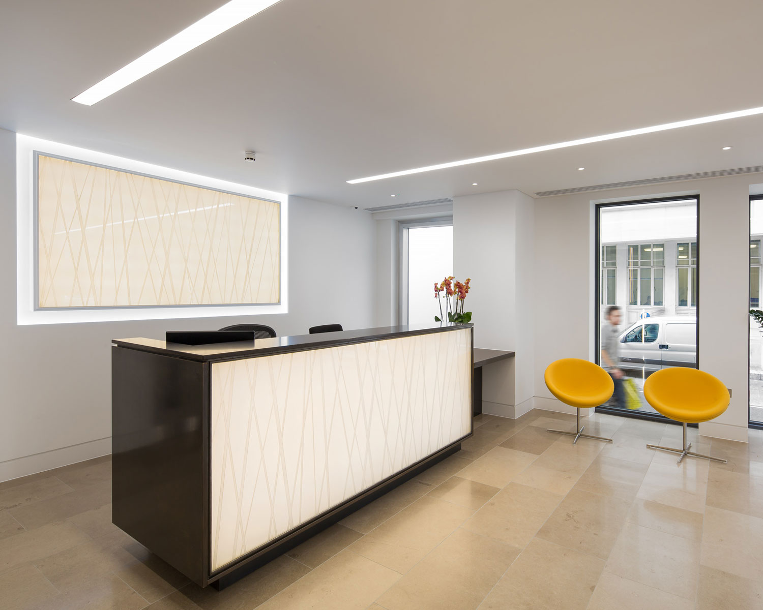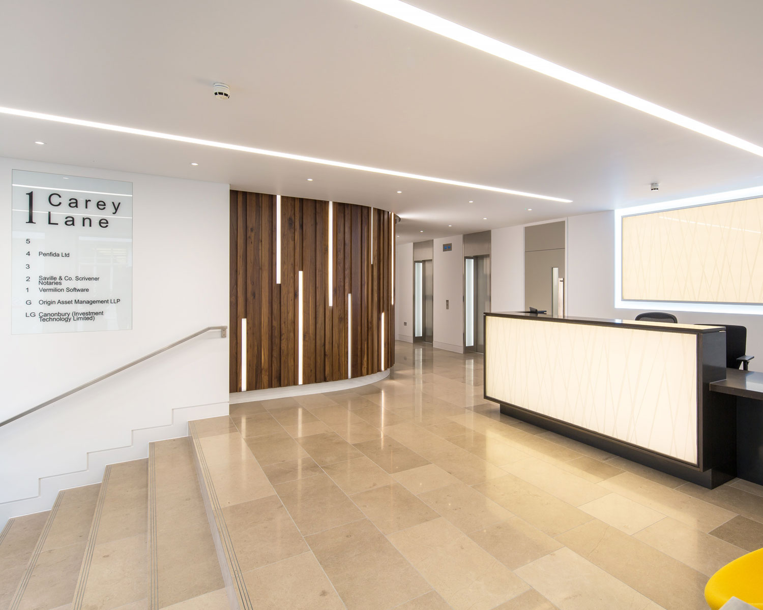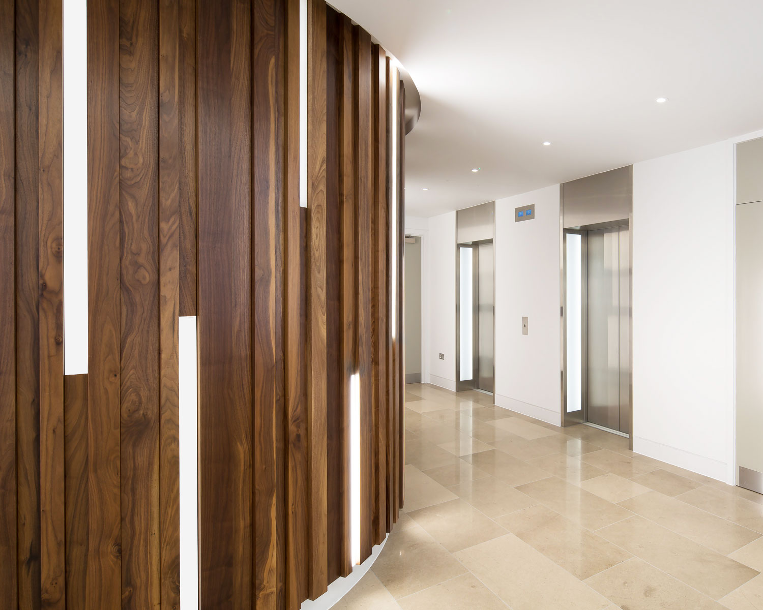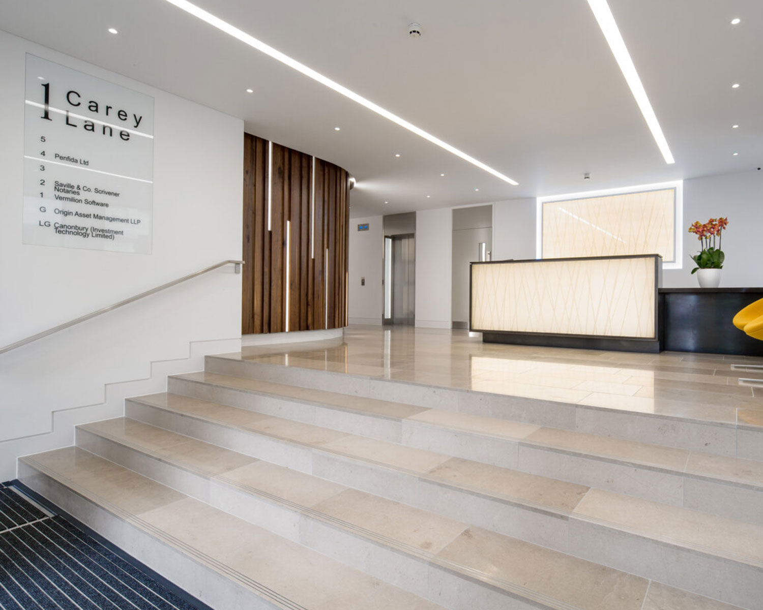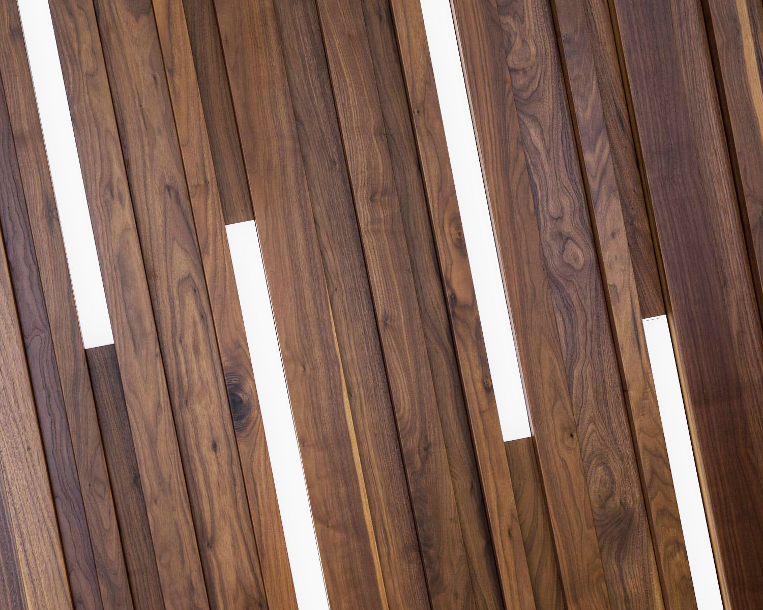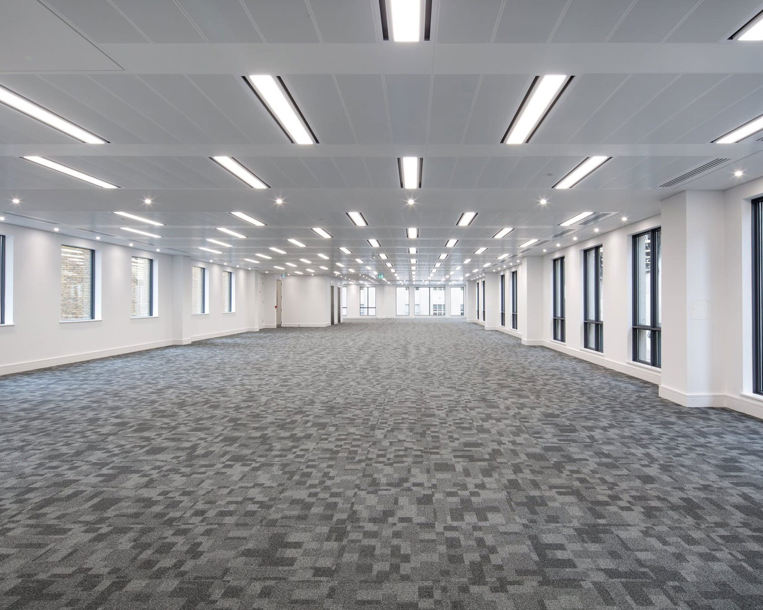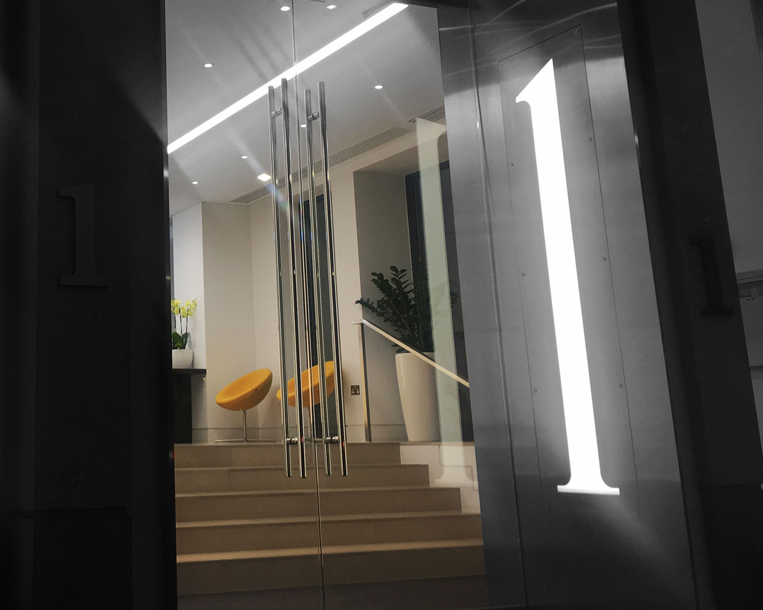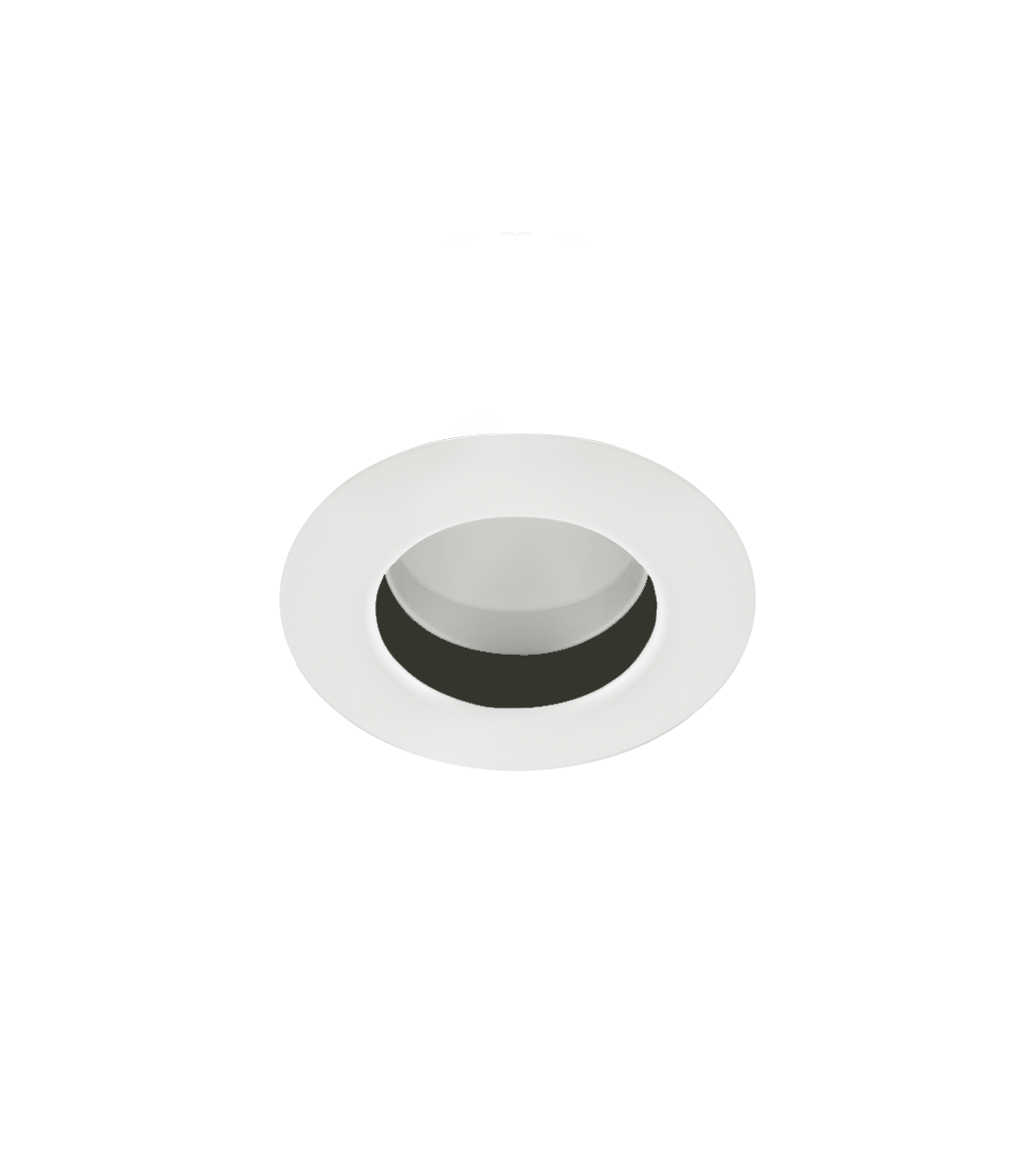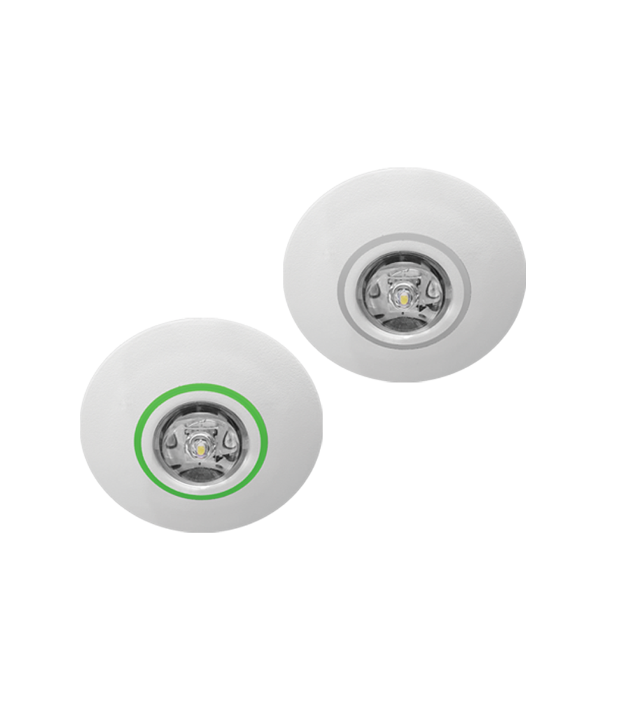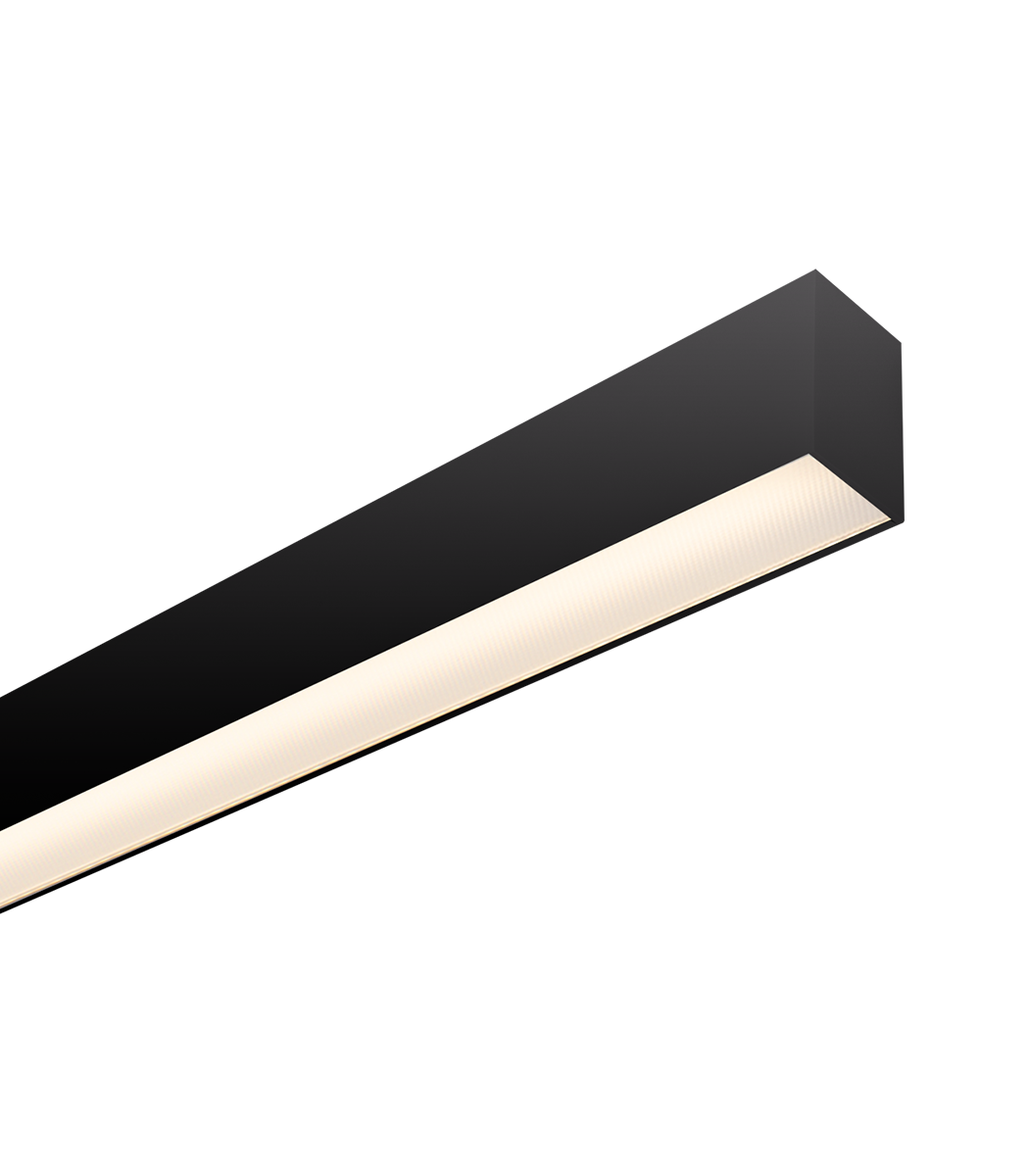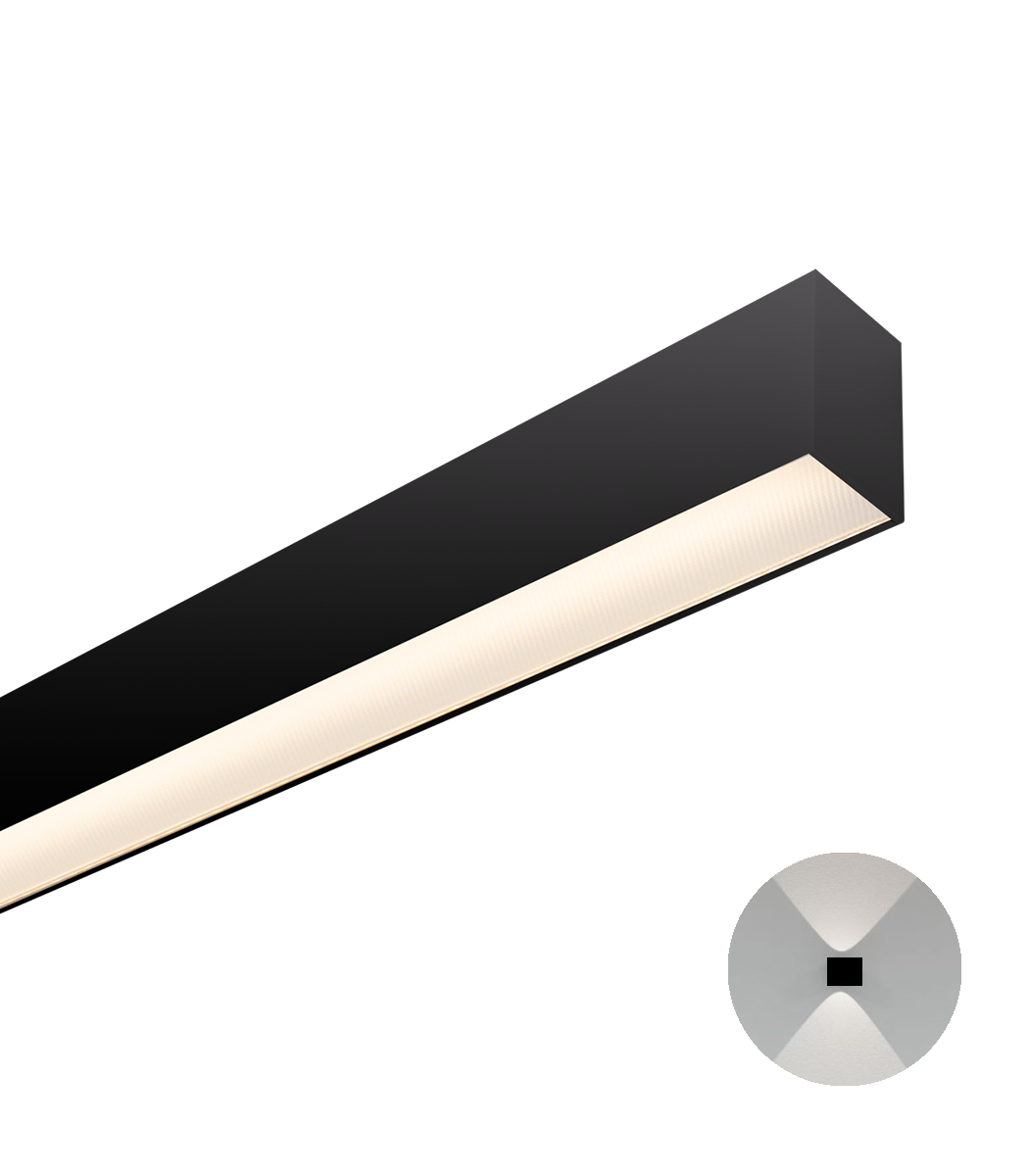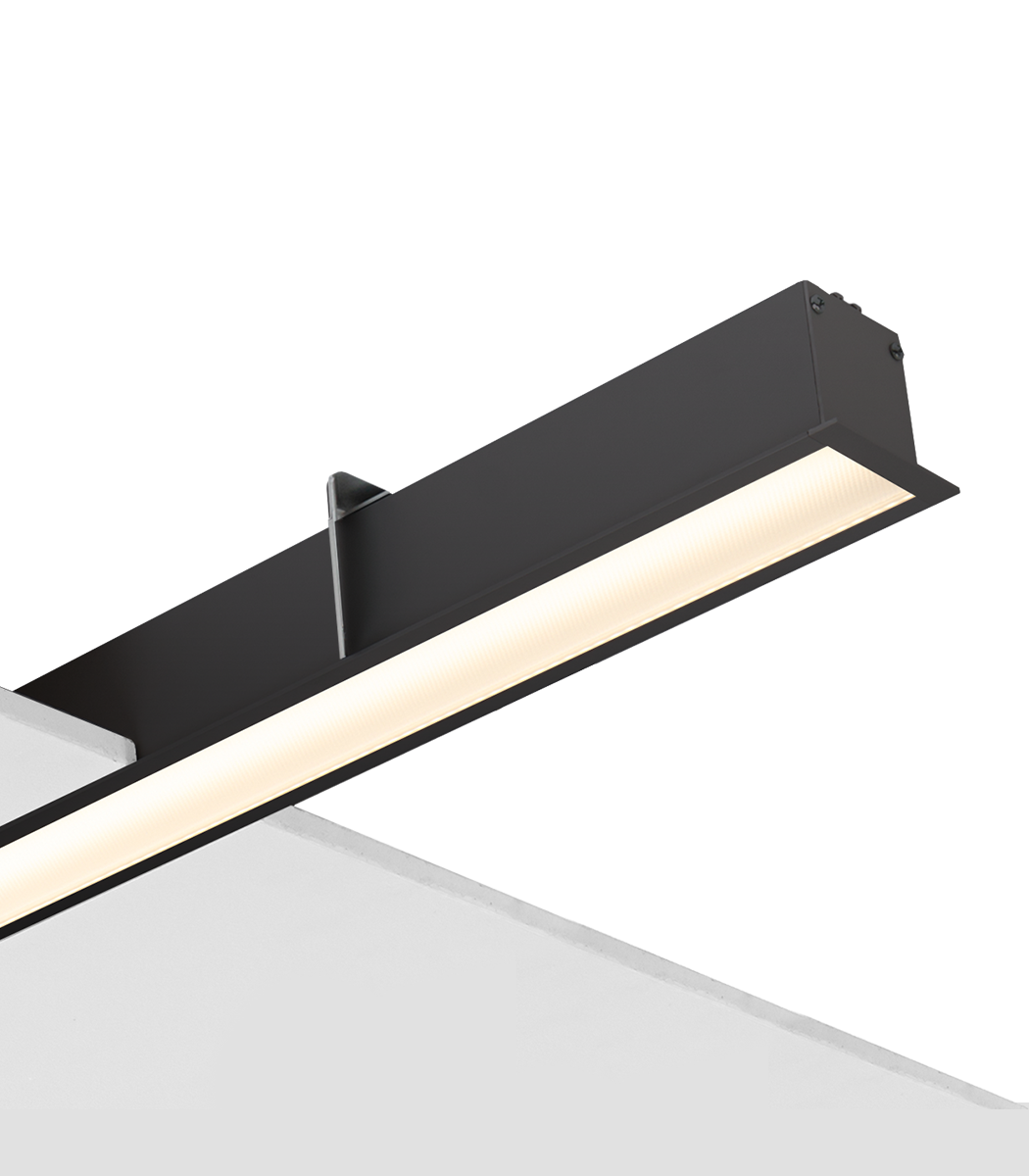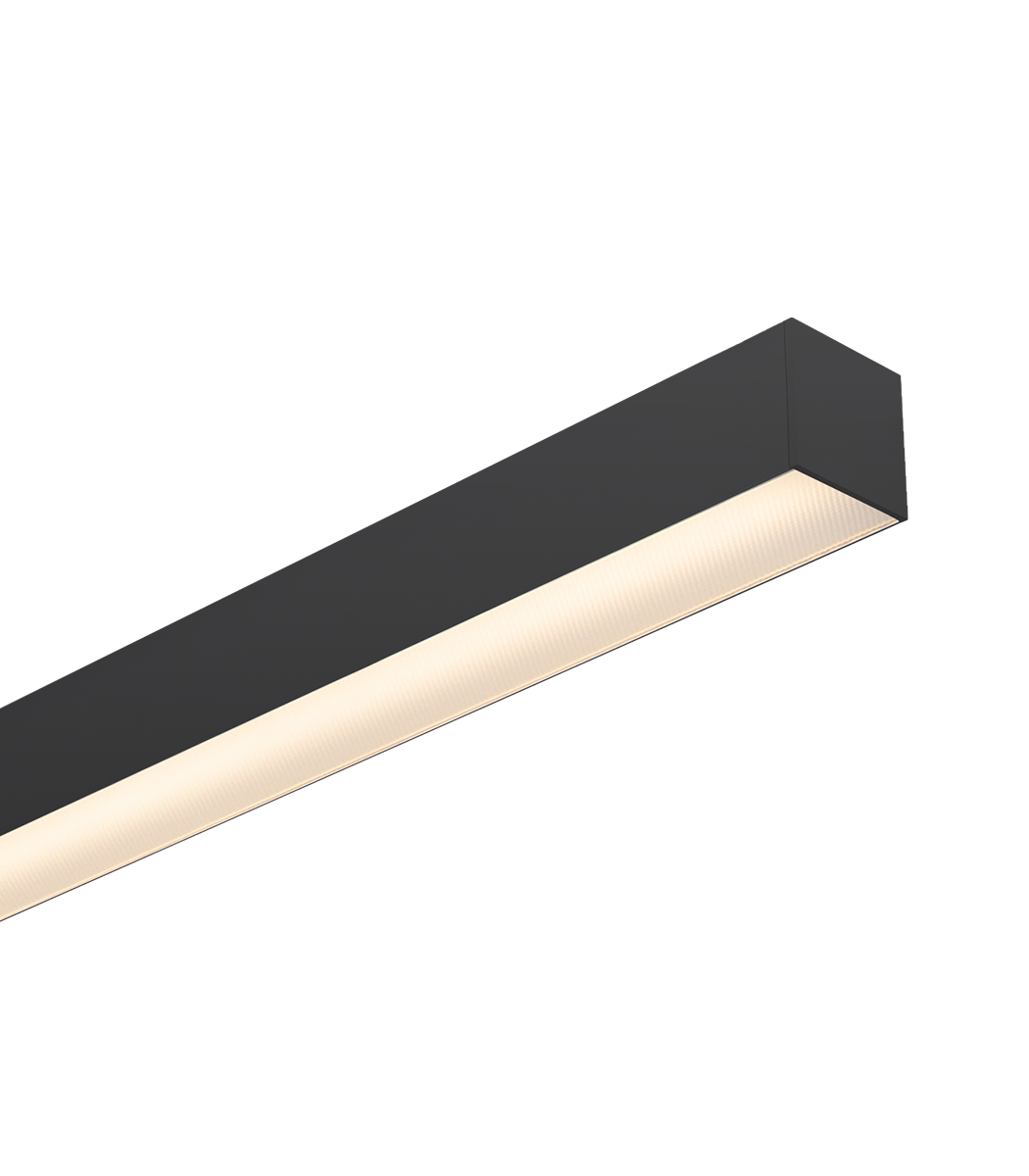
- Home
- Commercial Lighting Case Studies
- Carey Lane - London Service Office Lighting Foyer Lighting
Carey Lane
Lighting for serviced offices in London
A challenging 1,100sqm internal refurbishment & fit-out, of a central London, commercial office building, including 2 office floors, reception, lifts and core facilities, delivered in a time pressured environment
The existing 6 storey office building required the redevelopment of the reception, allowing it to be opened up to provide a simple, inviting and contemporary entrance. Both the third and fifth floors received CAT A refurbishment to provide flexible office space to maximise lettable appeal. The existing roof terrace of the fifth floor was remodelled with new bronze finishes to pick up the new detailing throughout the building.
The building cores were also refurbished to provide upgraded stairs and WCs. Both the lift surrounds and the internal lift cars were also remodelled to complement the new reception.
Arlico developed and delivered a high performance recessed full tile replacement fixture for the office floors, which are fitted with SAS System 330 ceilings. Arlico developed a version of their Balance RCR SAS product, as the project also called for air handling at a rate of 45 l/s, with DALI dimmable drivers and low UGR optics.
The lift cores were dressed in curved linear timber panels, which create a contemporary aesthetic. Arlico Vogue 5.3 fixtures in various different lengths are fitted in an irregular array to maximise the visual aesthetic. The reception features Vogue 8.8 Trimless linear profiles in the ceiling, guiding visitors into the space and towards the bespoke backlit colour changing reception desk and rear wall feature. A bespoke external No1 panel in back-lit stainless steel completes the project.
Need Assistance?
From product selection, price enquiry & technical support, we’ll be happy to assist.
