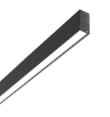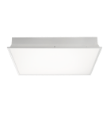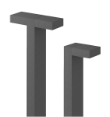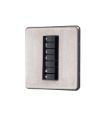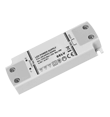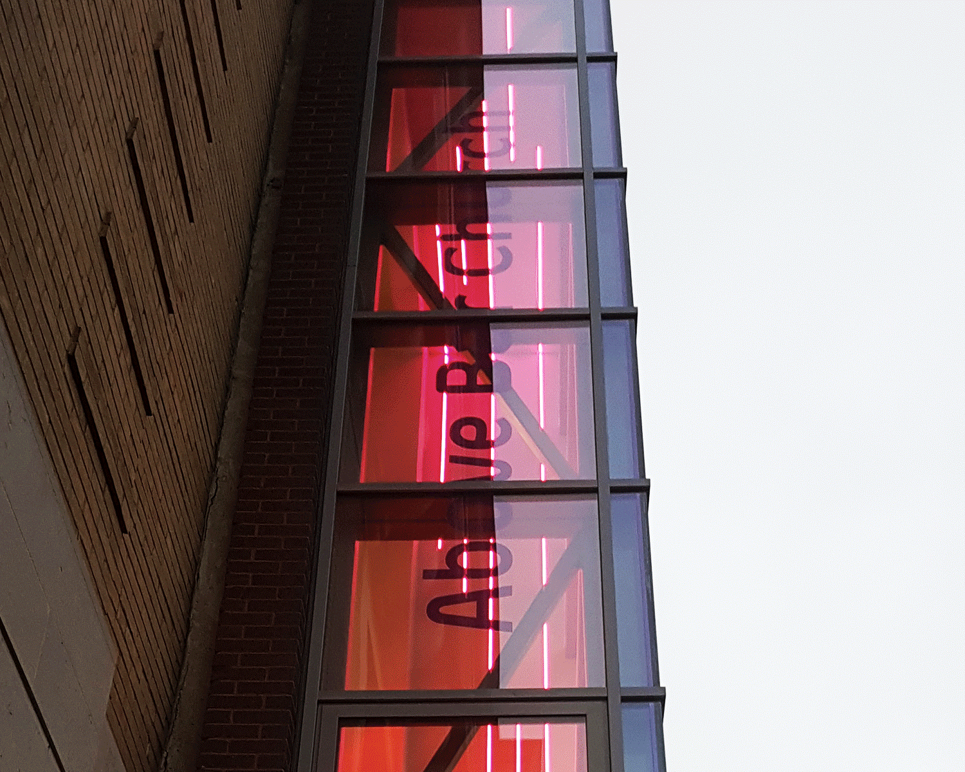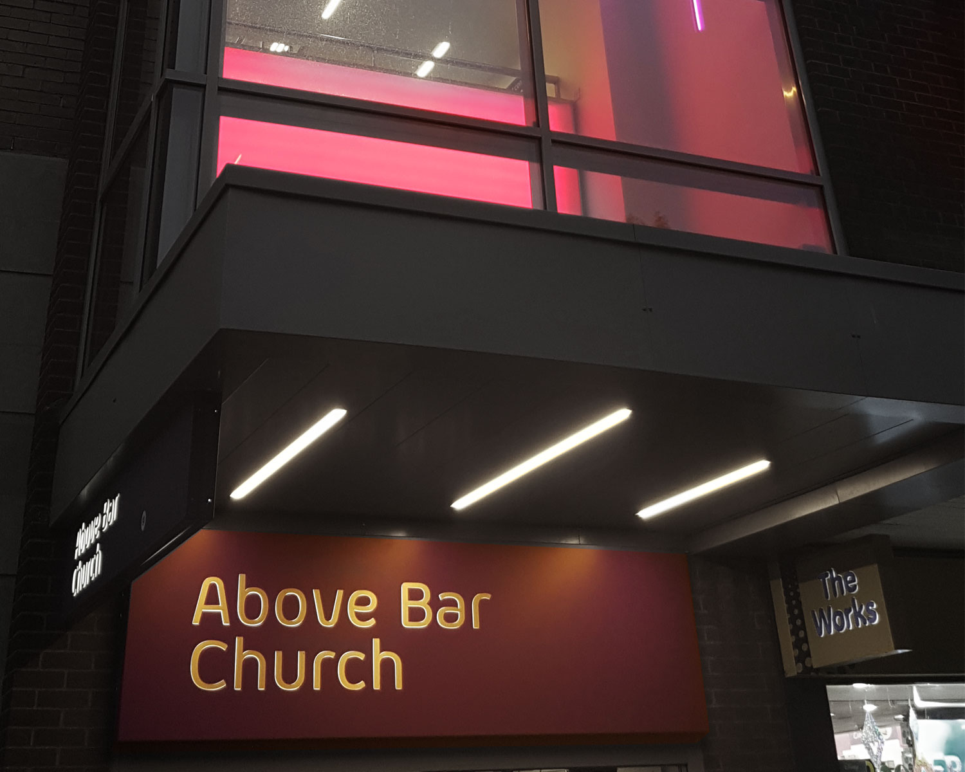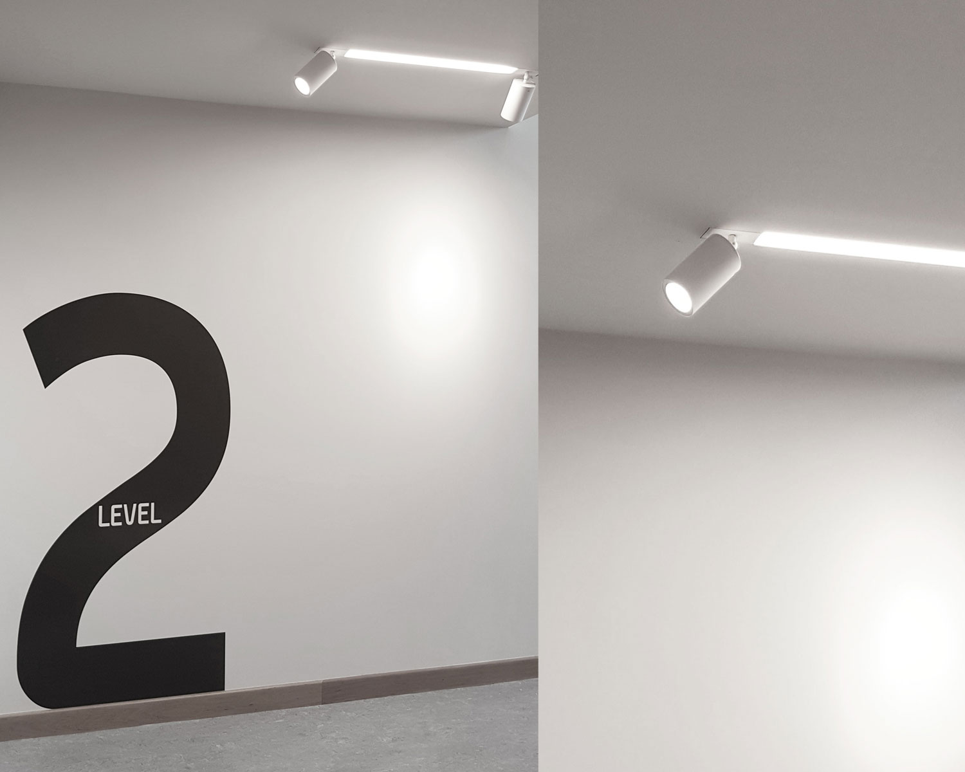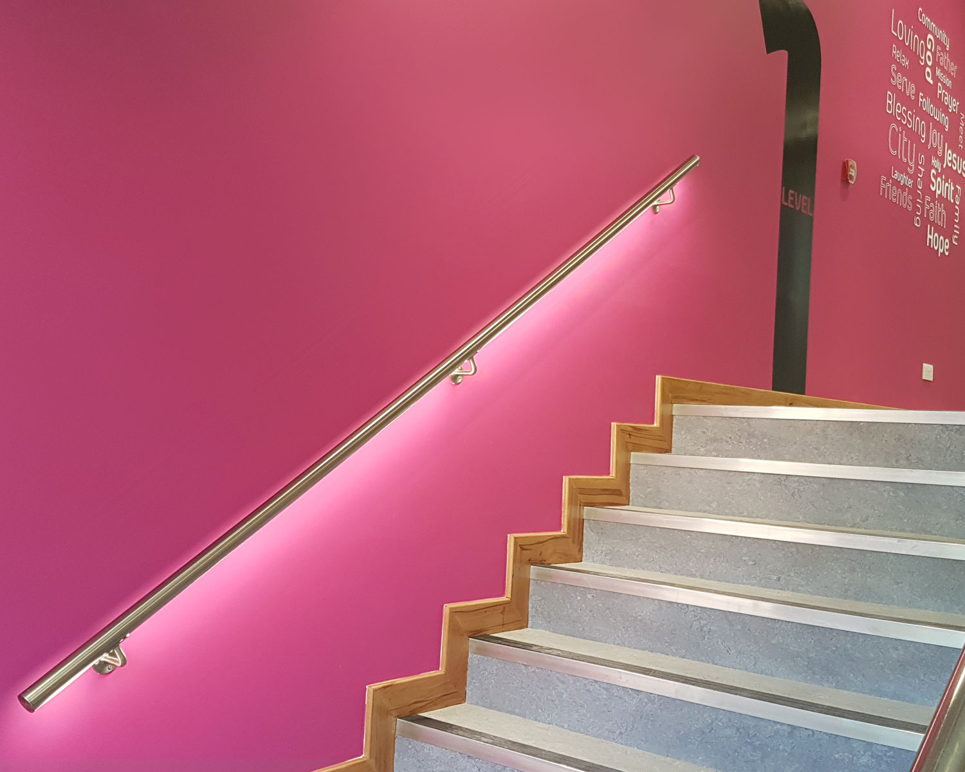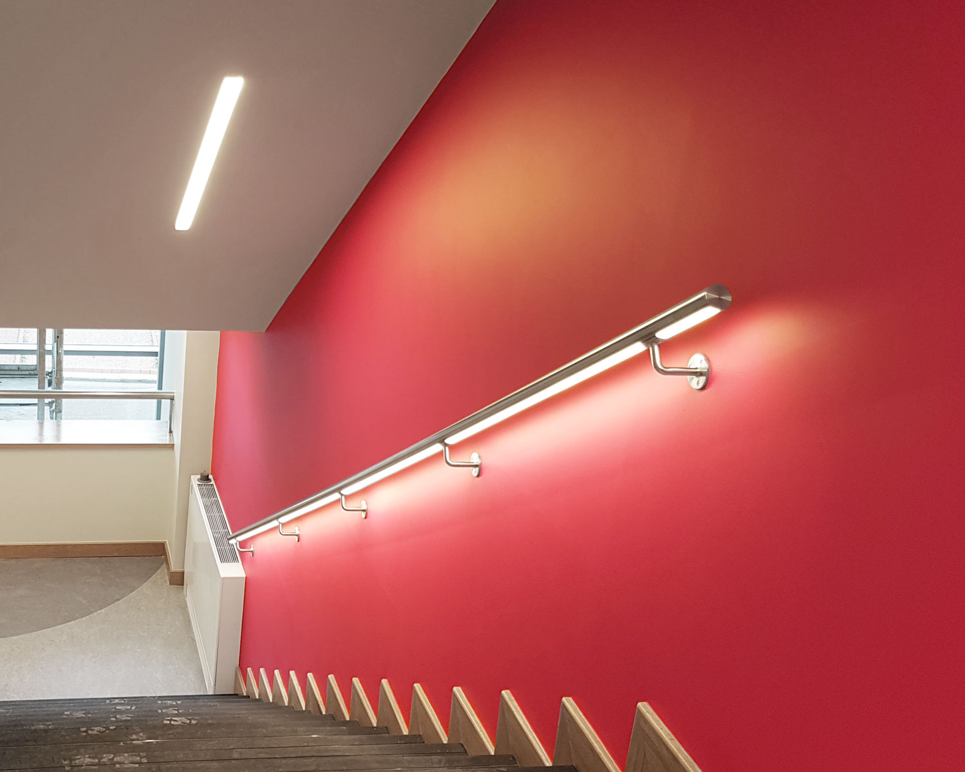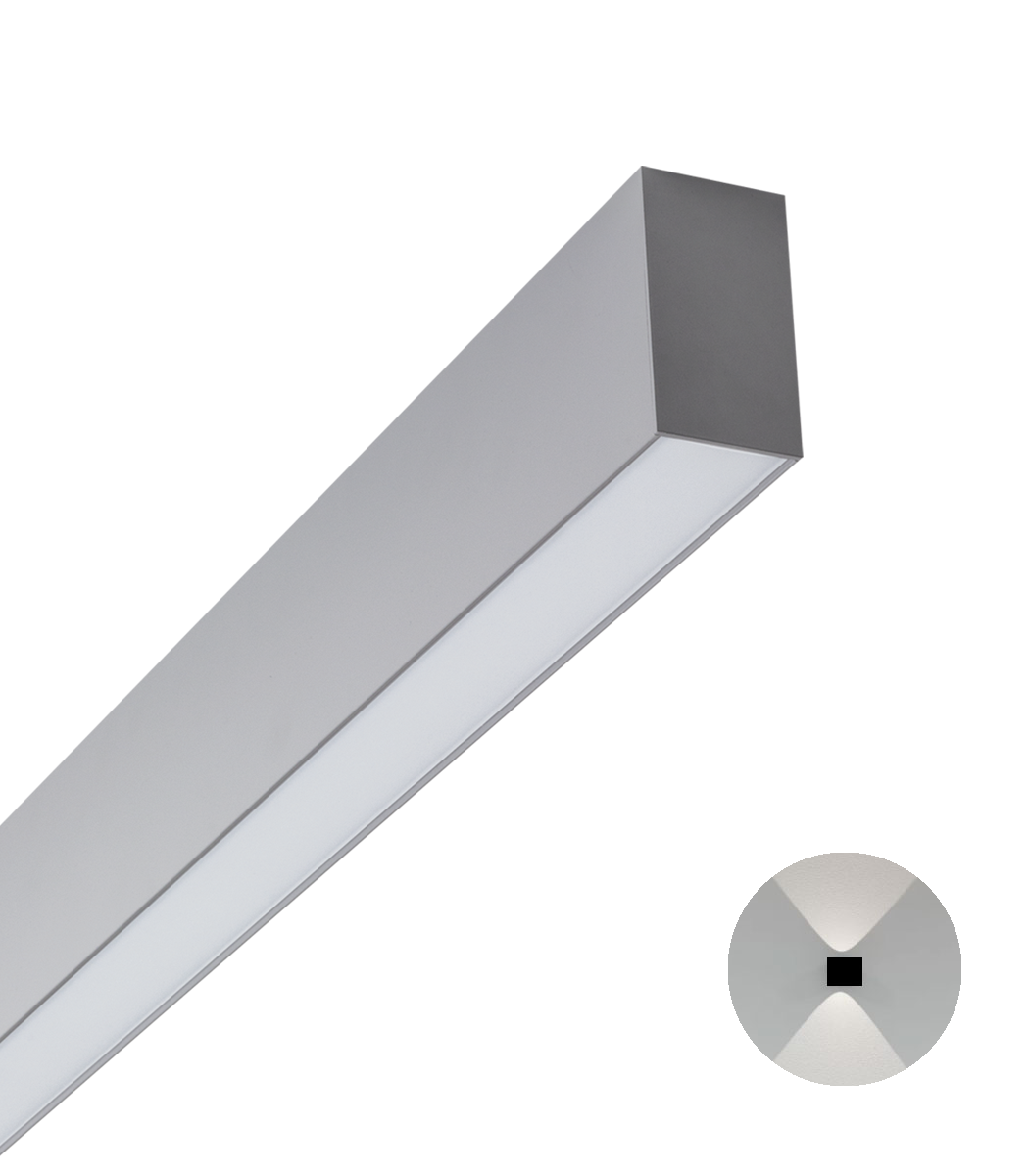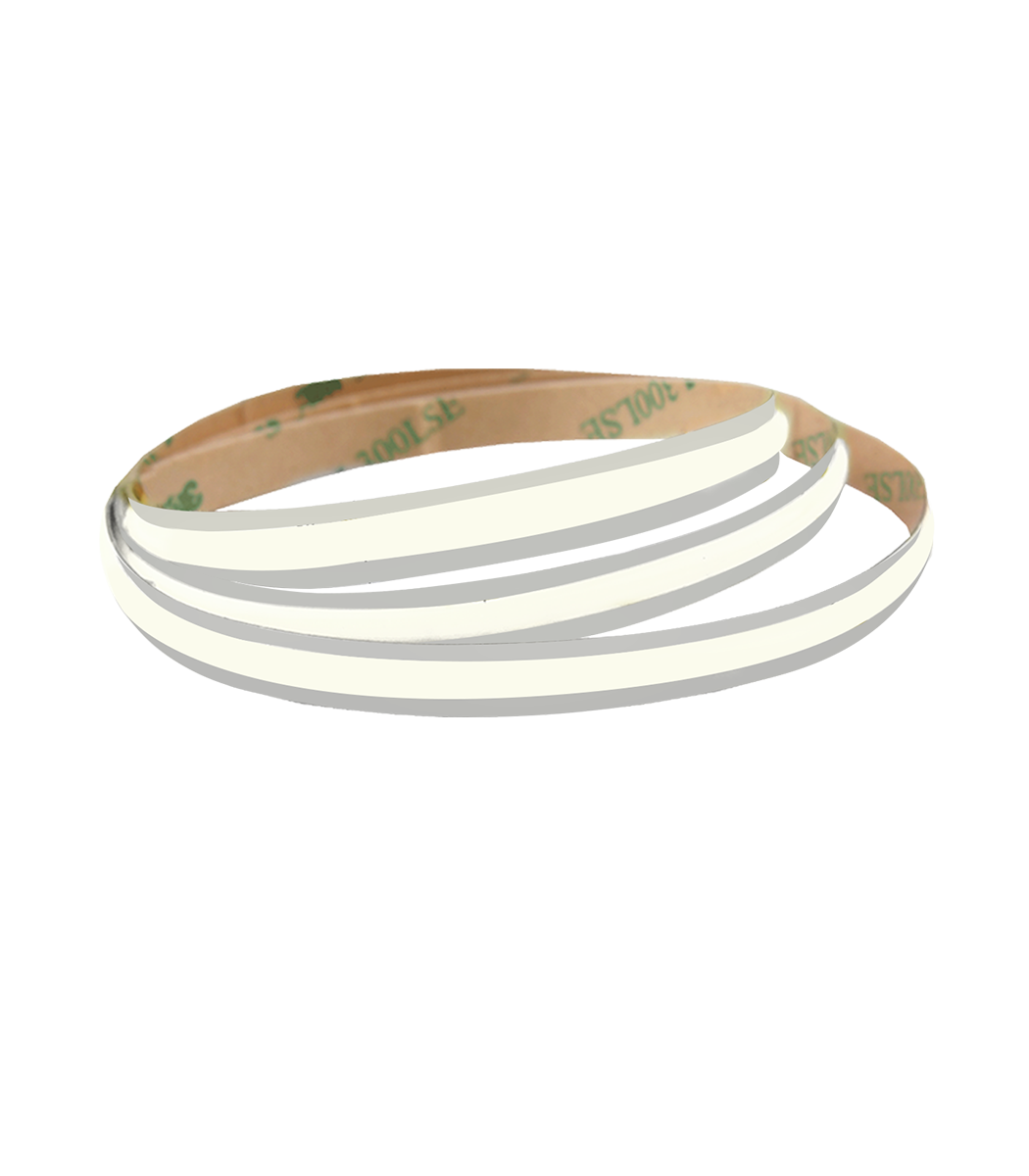
- Home
- Commercial Lighting Case Studies
- Above Bar Church Lighting Supplier Southampton UK
Above Bar Church
Church Lighting Southampton, UK
Arlico were selected by Access Architects to create a contemporary lighting design for the new reception and core area space that Access had proposed for the church. Whilst the main entrance is located in what is the busiest shopping street in Southampton, its prior single flush door entrance gave the church little to no street presence. To overcome this, Access Architects created an over-street glass projection, into which a new stair core would sit. This clever design created an impressive street-side presence for the Church. New graphics on the clear glazing meant the identity of the Church and its visibility within the street scene was dramatically improved.
To further enhance this, Arlico’s in-house design team used the long plasterboard elevation of the stairwell to recess linear digital LED Ribbon LED tapes into. Via Arlico’s full DMX control system, both colour and movement for the space was added, making the graphic fall into silhouette, ensuring the street side visual impact was maximised. The control system also allows timed events, sequential colour change and numerous scenes to be recalled, either automatically, or manually, if preferred.
Arlico also used their B-line linear extruded aluminium lighting system, complete with accent spotlighting, to light the main core area spaces, which also provided the necessary fully integrated emergency lighting too. To complete the scheme, Aura dot-free COB LED tapes are integrated into the stainless steel handrails to further enhance the lit effect.
Need Assistance?
From product selection, price enquiry & technical support, we’ll be happy to assist.
